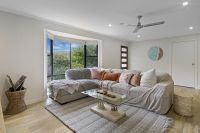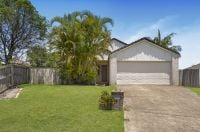25 Billabirra Crescent, Nerang
House
A DUAL LIVING SUMMER PARADISE
Our owners are returning this spring to offer this outstanding home that is ready for summer entertaining.
This is a once-in-a-lifetime opportunity for ample land and a quality of life you can only dream of on the Gold Coast, which provides completely separate dual living independence for the family.
Welcome to 25 Billabirra Crescent, Nerang.
This magnificent residence boasts an expansive 3000m2 lot, a total of 7 generously sized bedrooms, 2 studies for optimum productivity, 4 luxurious bathrooms and 2 storage rooms, totaling an impressive 476m2 of both indoor and outdoor living space.
Upon entering the main house, you'll be greeted by the breathtaking raked ceilings that enhance the already spacious and open atmosphere. The bi-fold doors and windows perfectly integrate outdoor living into the home, creating a seamless and harmonious transition between the two.
The main family home of the property boasts 2 generously sized bedrooms, a well-appointed family bathroom, and a luxurious master suite featuring exquisite natural sandstone tiling. The master ensuite opens up onto a one-of-a-kind Bali-inspired deck that is simply breathtaking, whether it's bathed in sunlight or lit up at night.
The main suite also offers a parents retreat where you can take a break away in peace and privacy.
The kitchen is impressively vast and grand, with a generous walk-in pantry, a state-of-the-art Fisher and Paykel 900mm oven, abundant bench space and storage, and a convenient walk-in linen cupboard as well, ample storage for a home of this size to accommodate the larger families.
The living spaces for the family are designed to perfection, with an inviting openness and refreshing brightness. During summers, air conditioning ensures that the space remains cool and comfortable, while the indoor fireplace provides warmth and coziness during winters.
The self-contained attached granny flat comprises of 2 spacious bedrooms, a study room, a lavishly updated bathroom, and a fully-equipped kitchen. This area is perfect for accommodating older children or parents. The main bedroom of this section is particularly remarkable, as it features magnificent floor-to-ceiling windows that offer breathtaking views of the pool and surrounding gardens.
Your guests will be blown away by the stunning undercover alfresco outdoor entertainment area with its breathtaking views of the sparkling pool, lush gardens, and majestic gum trees. Equipped with a built-in barbeque, sink, dishwasher, and ample servery bench space, this area is perfect for hosting large gatherings and is sure to leave your guests envious.
The Cottage," a 76m2 completely separate granny flat situated 5 meters from the main home in its own fully fenced yard with driveway, will all the necessary amenities for self contained living. It has 2 bedrooms, a bathroom, a study or storage space, a spacious living area, a fully equipped kitchen, and a charming deck where you can enjoy the beautiful gardens and breathtaking evening sunsets. There is a City of Gold Coast approval for a 'Home-based business (bed and breakfast)' development which allows for short-term accommodation services like Air BNB to be operated from this location. The interior of this space is serene and is bound to impress anyone who enters through the door.
The established gardens are absolutely breathtaking. The lighting design is impeccable and there are various impressive features such as vegetable gardens, passionfruit vines, blueberry bushes, chili bushes, and banana trees. The fig tree is particularly striking and is a must-see attraction, especially at night.
A cozy outdoor fire pit, presents as an extra space to unwind together, especially through the cold winters.
The mans shed with double car plus work shop space with ample security gated vehicle parking or boats and trailers will impress the dads of the family. So much room for all of the toys.
In order to truly appreciate the expansive size and luxurious lifestyle provided by this property, it is necessary to schedule a viewing or please visit us at our open for inspection.
Property features :
Main House:
Master Suite with parents' retreat/office and large ensuite
2 further generous-sized bedrooms
Large open-plan kitchen/Living/dining / Family area
New Free Standing 900mm Pyrolytic Oven
Huge alfresco entertaining area with built-in speakers and Bluetooth connectivity, barbecue, and outdoor kitchen
Granny Flat attached to main house:
Separate wing containing 2nd open plan kitchen/living and dining area
2 bedrooms + study
Renovated bathroom and toilet
The Cottage:
5 mtrs from main house - Separate fence yard and driveway entry
2 bedrooms + study
Open plan kitchen/living and dining area
Other Features include:
3000m2 approx usable land - Fully Fenced
7.5 KW Enphase Solar System
Grid Connect Home Automated Lighting System
Prowler Proof Security Screens
3 Phase Electricity
2 car + work area shed/garage
Close proximity to all major shopping, transport, and a selection of private and public schools.
1.7km to Nerang Fair
2.0km Nerang Cinemas
5.4km Heritage Bank Stadium (Air Bnb Opportunity)
5-minute drive to M1 motorway
School Catchment Zone
Nerang State Primary
Nerang State High Scool
Trinity Lutheran College Primary and High School (Private School) 6.0 Km - Well Recommended.
Only a 20-minute drive to the beach and cafes along the Gold Coast strip
A perfect residence for a very large family or those searching for a work from home opportunity.
This is a once-in-a-lifetime opportunity for ample land and a quality of life you can only dream of on the Gold Coast, which provides completely separate dual living independence for the family.
Welcome to 25 Billabirra Crescent, Nerang.
This magnificent residence boasts an expansive 3000m2 lot, a total of 7 generously sized bedrooms, 2 studies for optimum productivity, 4 luxurious bathrooms and 2 storage rooms, totaling an impressive 476m2 of both indoor and outdoor living space.
Upon entering the main house, you'll be greeted by the breathtaking raked ceilings that enhance the already spacious and open atmosphere. The bi-fold doors and windows perfectly integrate outdoor living into the home, creating a seamless and harmonious transition between the two.
The main family home of the property boasts 2 generously sized bedrooms, a well-appointed family bathroom, and a luxurious master suite featuring exquisite natural sandstone tiling. The master ensuite opens up onto a one-of-a-kind Bali-inspired deck that is simply breathtaking, whether it's bathed in sunlight or lit up at night.
The main suite also offers a parents retreat where you can take a break away in peace and privacy.
The kitchen is impressively vast and grand, with a generous walk-in pantry, a state-of-the-art Fisher and Paykel 900mm oven, abundant bench space and storage, and a convenient walk-in linen cupboard as well, ample storage for a home of this size to accommodate the larger families.
The living spaces for the family are designed to perfection, with an inviting openness and refreshing brightness. During summers, air conditioning ensures that the space remains cool and comfortable, while the indoor fireplace provides warmth and coziness during winters.
The self-contained attached granny flat comprises of 2 spacious bedrooms, a study room, a lavishly updated bathroom, and a fully-equipped kitchen. This area is perfect for accommodating older children or parents. The main bedroom of this section is particularly remarkable, as it features magnificent floor-to-ceiling windows that offer breathtaking views of the pool and surrounding gardens.
Your guests will be blown away by the stunning undercover alfresco outdoor entertainment area with its breathtaking views of the sparkling pool, lush gardens, and majestic gum trees. Equipped with a built-in barbeque, sink, dishwasher, and ample servery bench space, this area is perfect for hosting large gatherings and is sure to leave your guests envious.
The Cottage," a 76m2 completely separate granny flat situated 5 meters from the main home in its own fully fenced yard with driveway, will all the necessary amenities for self contained living. It has 2 bedrooms, a bathroom, a study or storage space, a spacious living area, a fully equipped kitchen, and a charming deck where you can enjoy the beautiful gardens and breathtaking evening sunsets. There is a City of Gold Coast approval for a 'Home-based business (bed and breakfast)' development which allows for short-term accommodation services like Air BNB to be operated from this location. The interior of this space is serene and is bound to impress anyone who enters through the door.
The established gardens are absolutely breathtaking. The lighting design is impeccable and there are various impressive features such as vegetable gardens, passionfruit vines, blueberry bushes, chili bushes, and banana trees. The fig tree is particularly striking and is a must-see attraction, especially at night.
A cozy outdoor fire pit, presents as an extra space to unwind together, especially through the cold winters.
The mans shed with double car plus work shop space with ample security gated vehicle parking or boats and trailers will impress the dads of the family. So much room for all of the toys.
In order to truly appreciate the expansive size and luxurious lifestyle provided by this property, it is necessary to schedule a viewing or please visit us at our open for inspection.
Property features :
Main House:
Master Suite with parents' retreat/office and large ensuite
2 further generous-sized bedrooms
Large open-plan kitchen/Living/dining / Family area
New Free Standing 900mm Pyrolytic Oven
Huge alfresco entertaining area with built-in speakers and Bluetooth connectivity, barbecue, and outdoor kitchen
Granny Flat attached to main house:
Separate wing containing 2nd open plan kitchen/living and dining area
2 bedrooms + study
Renovated bathroom and toilet
The Cottage:
5 mtrs from main house - Separate fence yard and driveway entry
2 bedrooms + study
Open plan kitchen/living and dining area
Other Features include:
3000m2 approx usable land - Fully Fenced
7.5 KW Enphase Solar System
Grid Connect Home Automated Lighting System
Prowler Proof Security Screens
3 Phase Electricity
2 car + work area shed/garage
Close proximity to all major shopping, transport, and a selection of private and public schools.
1.7km to Nerang Fair
2.0km Nerang Cinemas
5.4km Heritage Bank Stadium (Air Bnb Opportunity)
5-minute drive to M1 motorway
School Catchment Zone
Nerang State Primary
Nerang State High Scool
Trinity Lutheran College Primary and High School (Private School) 6.0 Km - Well Recommended.
Only a 20-minute drive to the beach and cafes along the Gold Coast strip
A perfect residence for a very large family or those searching for a work from home opportunity.































